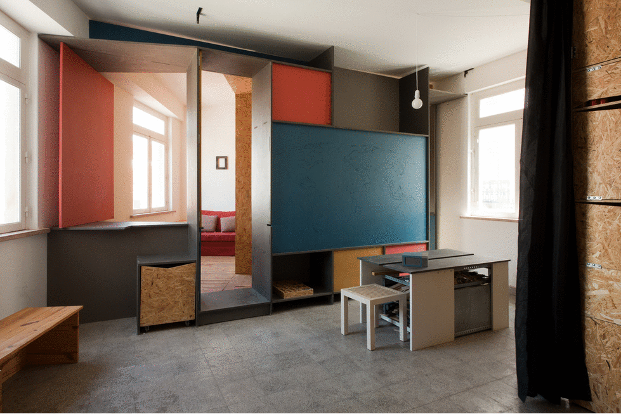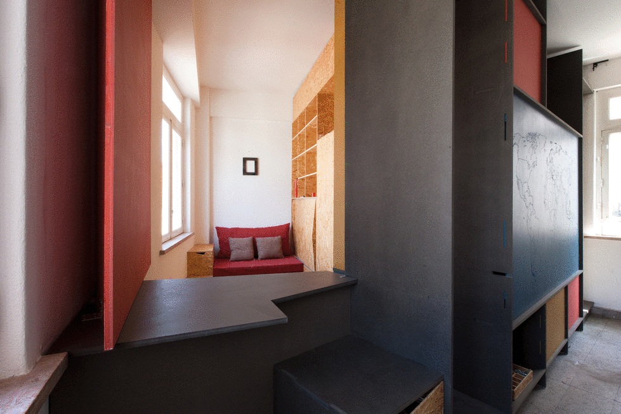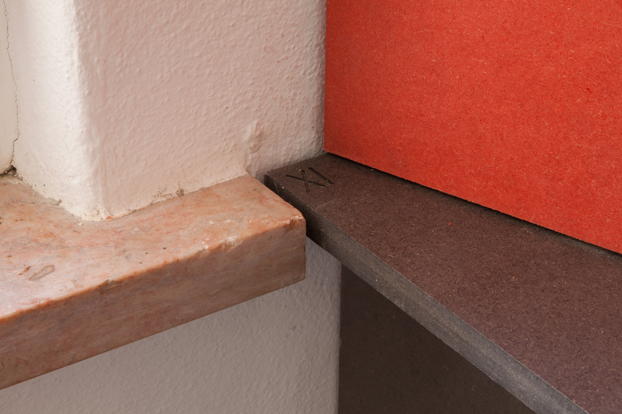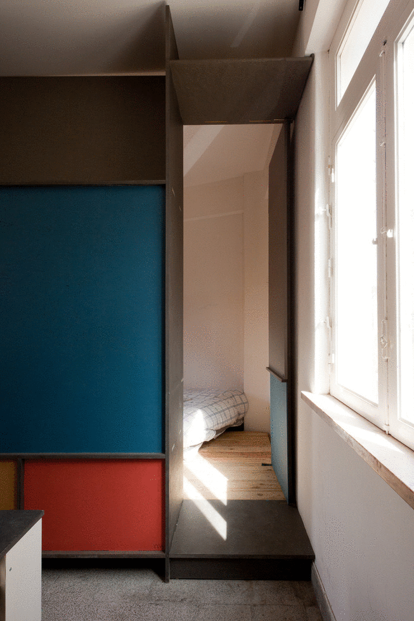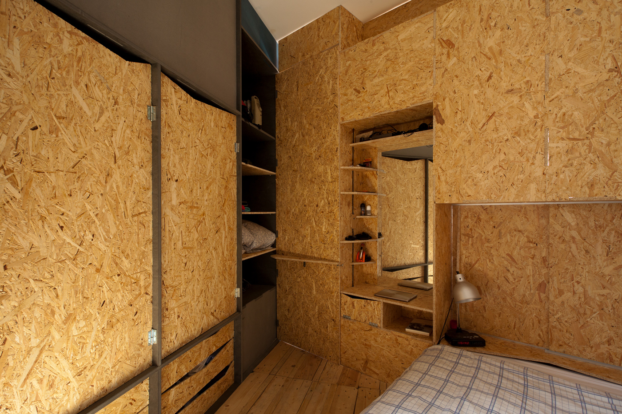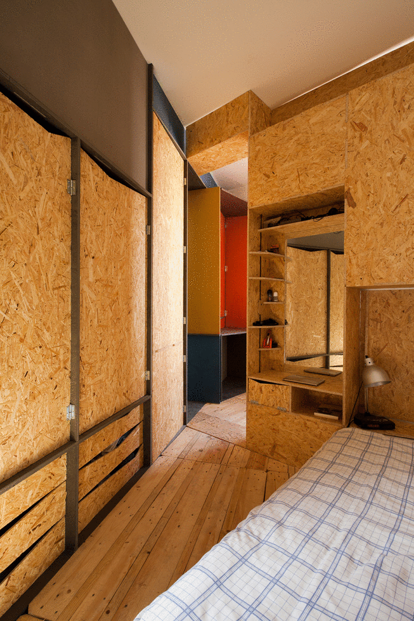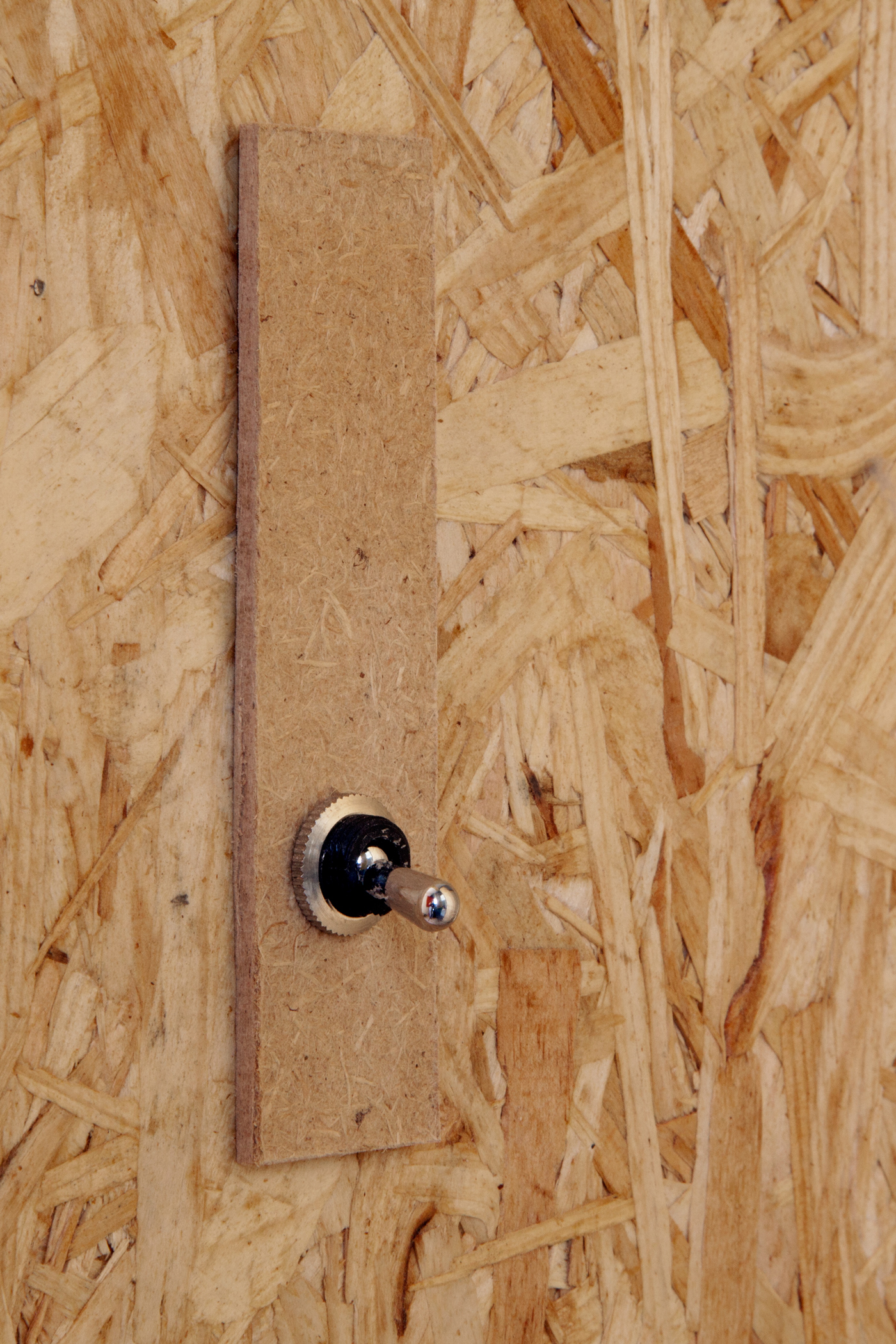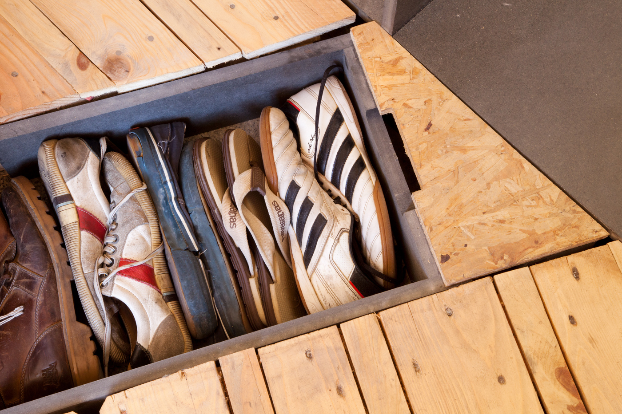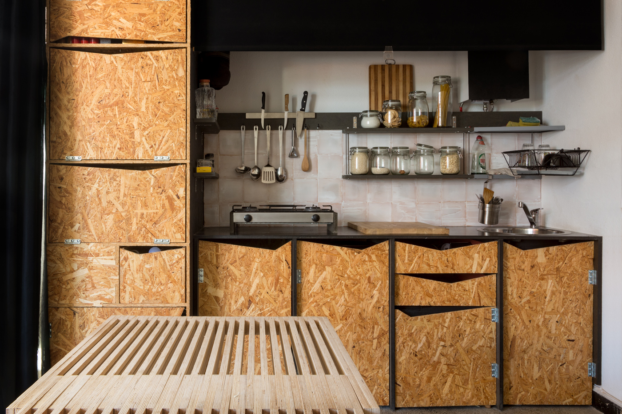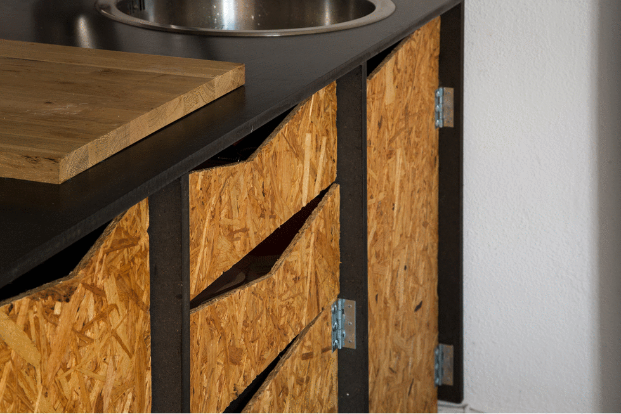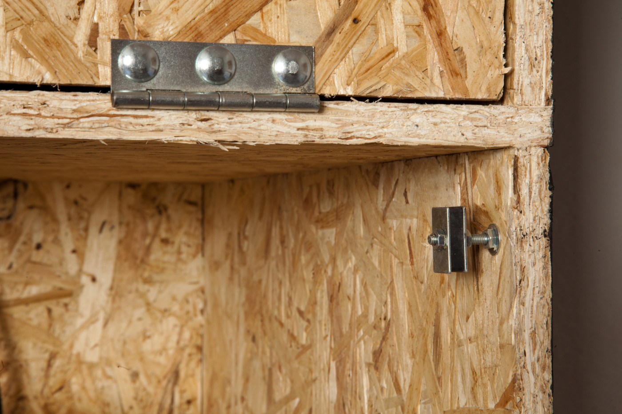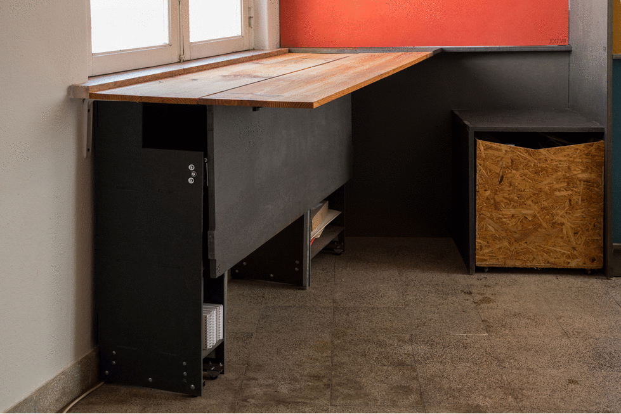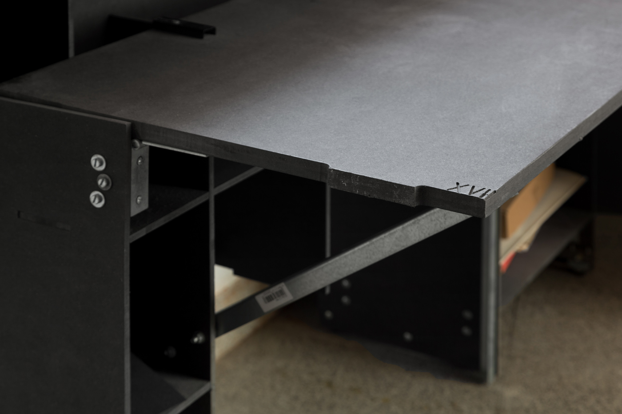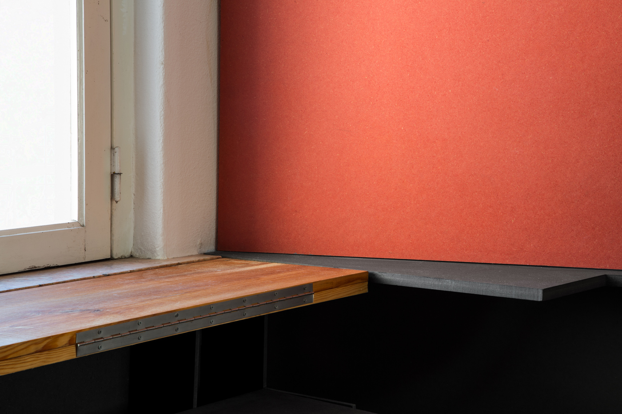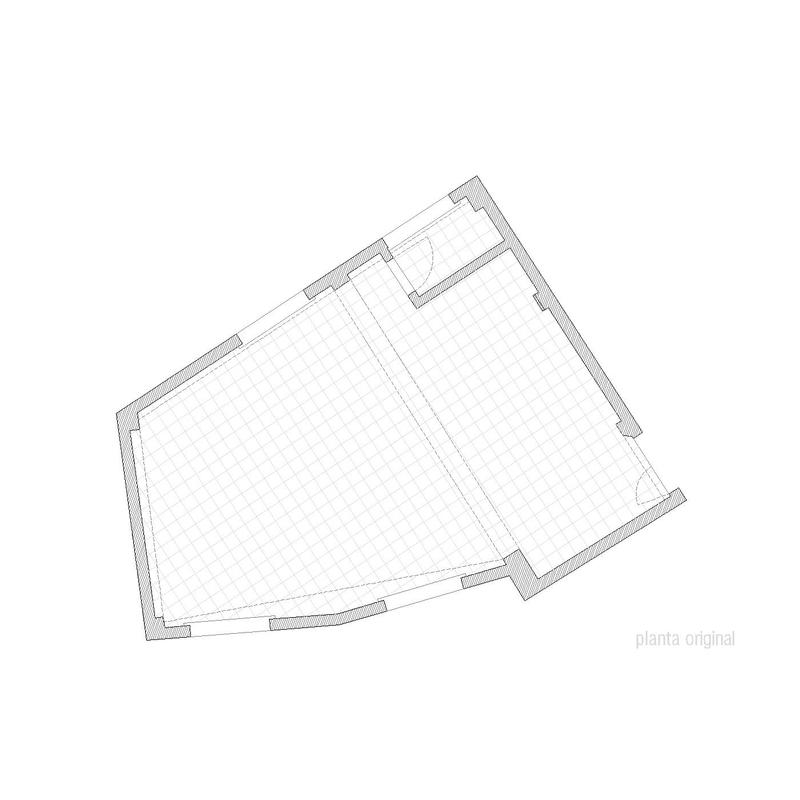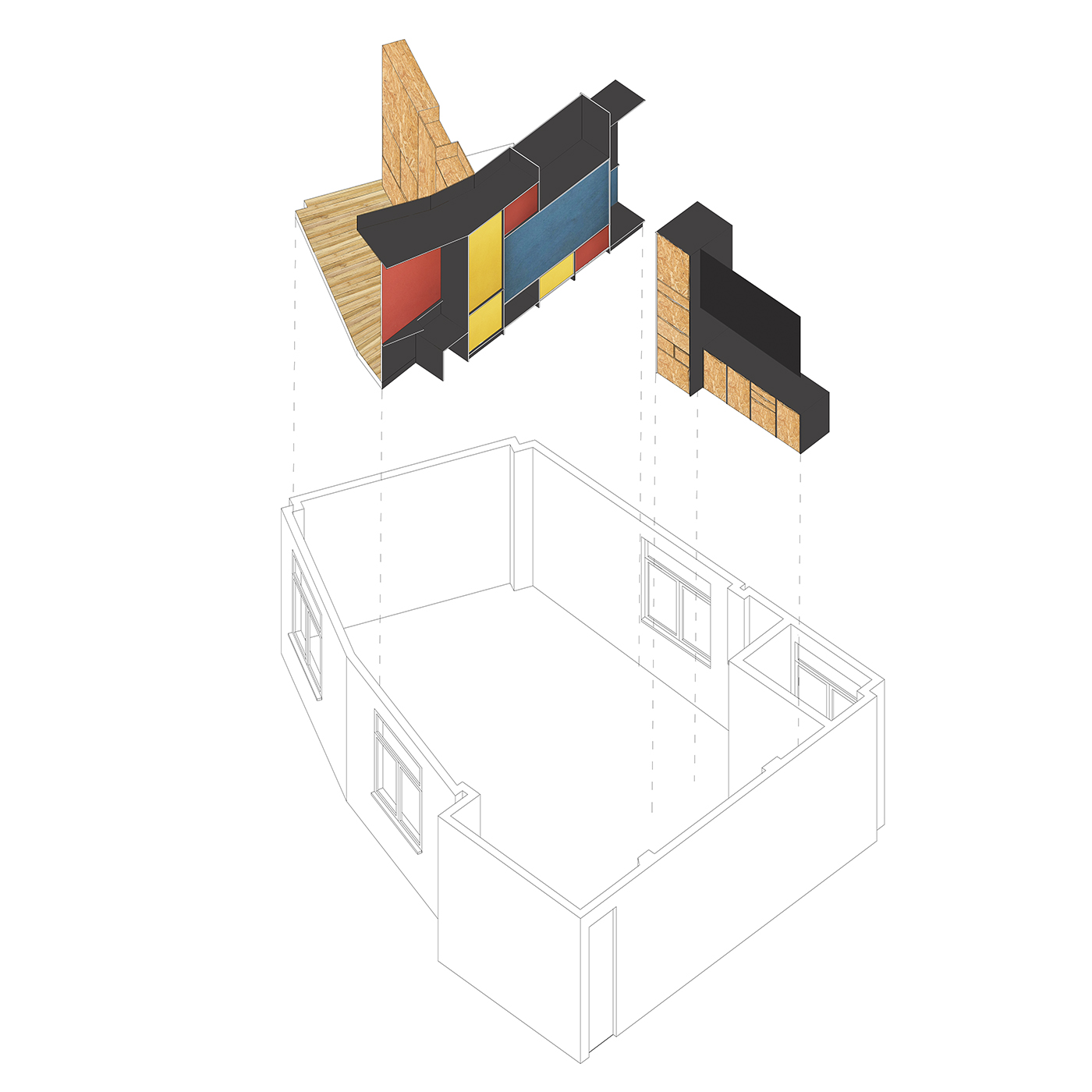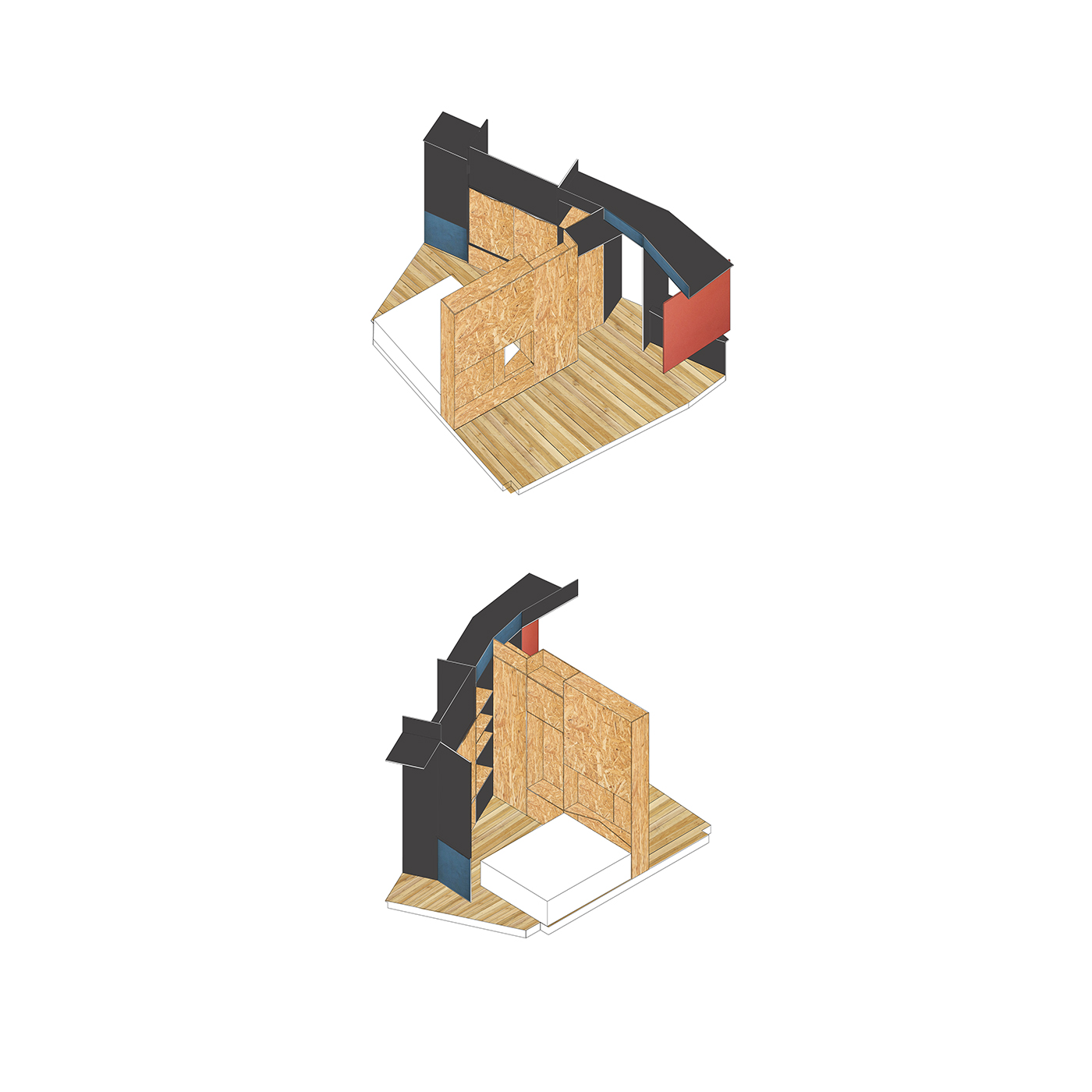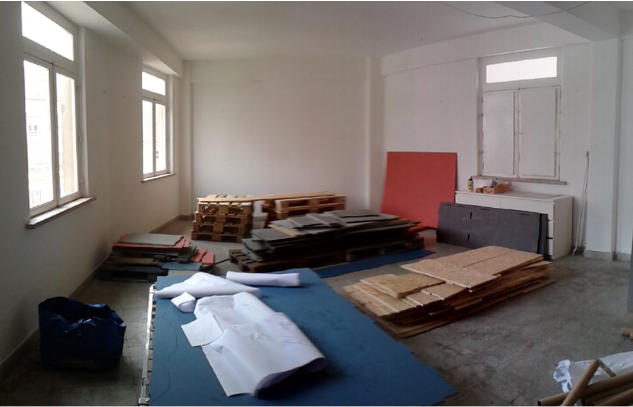When I returned back to Portugal I searched for a space where my home could be also a studio. This process would be to continue exploring construction solutions, in between Architecture – arts and crafts. This space and its transformation would soon be the first challenge.
I found this studio of 40 m2. Perfect … It was in excellent condition, in an area I really appreciate, with light etc …
I had the advantage of being the customer and therefore being able to do everything that came to mind, I only had the budget limit – but you can not have everything. I decided to try everything I wanted, to take advantage of this rare opportunity to make this project a laboratory of Architectural solutions. Explore how the closets/”useful walls” can define spaces, distribute the program. And that is what has been done. Nothing that was built had any implication / interference in the existing place – it took me years to build it, but from one day to the next, everything can be removed (dismantled) without any trace. Even the process of disassembling will be easy since it is all made by fittings, without glues or screws. The rooms are useful. Instead of a wall dividing two spaces being masonry or plasterboard, it is a cabinet or a bookcase. The space is divided between private and work zone. The colored plane is this border. In case of a visit for work, these panels are closed and this area is hidden. There are several details that I have been experiencing and by living it allows me to prove its pertinence or even efficiency. There was a general idea, which was being implemented as the budget allowed it, but also allowed me a lot of improvisation and change / adaptation in the execution. Others were added by necessity.
Formally, a work zone is divided by a space with a cooking bench (which can be enclosed with a curtain) and a table for meals / meetings. A cupboard with 3 fronts that solves the storage of the kitchen on one side, in another a drawer for the tools and another for supporting the bathroom and cleaning material. On the axis between windows, the workshop area and (later) I added a desk and another office. This is because in case of use of the workshop the dust can be easily ventilated by the two windows. Crossing the colored panel, the private area, with a room and the room divided by a bookcase, with use spread out to both sides. On the top of the bed are panels that open allow a connection between the two spaces and air circulation. At the back of the World map, the clothes closet.
The drawing is a stipulation of geometric proportions from anthropometric measurements – nothing new, studied for centuries, I simply gave it continuation – Colors, is so much for not wanting to follow the “all white” project so in vogue in practice as well as to explore the chromatic range available within the Valchromat material.
Until you change space, the work will continue. For the time being things are added, but there seems to be less and less need. It may be that you go through a phase of altering things that worked less well, needing an update. For now I have not discovered them, the space is quite comfortable, but it may not survive the continued desire to experiment.
Date: 2017
Client: Eu
Photos: Mercês Tomaz Gomes



